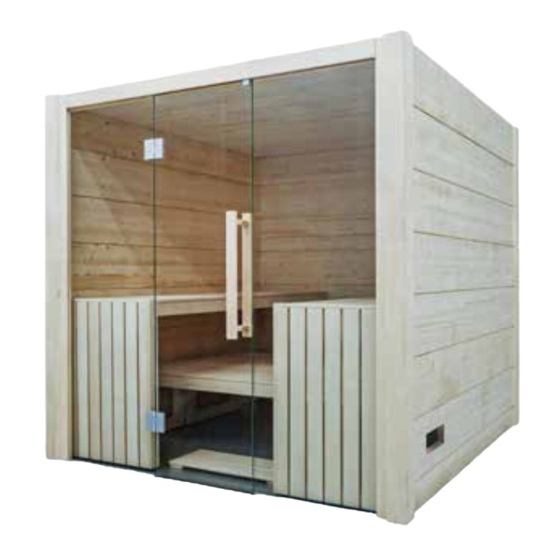
Inhaltszusammenfassung für Sentiotec SOLIDE VIEW
- Seite 12 Inhaltsverzeichnis 1. Montage Vorbereitung 1.1. Benötigtes Werkzeug 1.2. Wartung und Reinigung 1.3. Entsorgung 1.4. Stückliste 2. Grundriss 3. Montage Kabine 3.1. Montage Bodenrahmen 3.2. Montage Kabinenwände 3.3. Montage Glaselemente 3.4. Montage Bänke 3.5. Montage Dachelemente 3.6. Montage Abdeckleisten 3.7. Montage Glastür 3.8.
-
Seite 13: Montage Vorbereitung
Lesen Sie diese Montageanleitung gut durch und bewahren Sie sie in der Nähe der Sauna auf. So können Sie jederzeit Produktinformationen nachlesen. Sie finden diese Montageanleitung auch im Downloadbereich unserer Webseite auf www.sentiotec.com/downloads. Wichtige Hinweise: ● Kontrollieren Sie, bevor Sie mit der Arbeit beginnen, anhand der Stückliste, ob alle Einzelteile auch tatsächlich mitgeliefert wurden. -
Seite 14: Benötigtes Werkzeug
Montageanleitung S. 4/10 1.1. Benötigtes Werkzeug ● Hammer und Beilageholz oder einen Gummihammer ● Akkuschrauber mit Bits für Kreuzschrauben und Torx ● Rollmaßband ● Bohrer mit Durchmesser 3 mm, 10 mm, 20 - 30 mm (für Stromkabel Saunaofen) ● Wasserwaage ●... -
Seite 15: Wartung Und Reinigung
Montageanleitung S. 5/10 1.2. Wartung und Reinigung ● Die Sauna sollte mit einem feuchten Tuch gereinigt werden. Verwenden Sie nur warmes Wasser - keine Reinigungsmittel. ● Wird die Sauna längere Zeit nicht benutzt, empfehlen wir, die Kabine einmal im Monat aufzuheizen. Harzgallen sind kein Reklamationsgrund. -
Seite 16: Stückliste
Montageanleitung S. 6/10 1.4. Stückliste Az Bezeichnung Maß Bodenrahmen 1 Bodenrahmen mit Ausschnitt 200 x 13 x 4 cm 2 Bodenrahmen 200 x 13 x 4 cm Wandelemente 6 Blockbohlen für Rückwand (ohne Bohrungen) 200 x 27 x 4 cm 11 Blockbohlen 200 x 27 x 4 cm 1 Blockbohlen mit Ausschnitt... - Seite 17 Montageanleitung S. 7/10 Az Bezeichnung Maß Inneneinrichtung 2 Bank links / rechts 183,5 x 62 x 9 cm 2 Bankfuß links / rechts 91,5 x 62 x 6 cm 1 Fußauftrittplatte 190 x 62 x 6 cm 2 Fußauftritt Füße 60 x 43 x 4 cm 1 Fußauftrittplatte 190 x 43 x 9 cm...
-
Seite 18: Grundriss
Montageanleitung S. 8/10 2. Grundriss Variante:... -
Seite 19: Montage Kabine
Montageanleitung S. 9/10 Montage Kabine ACHTUNG! Beachten Sie den Grundriss auf Seite 8 und die Abbildungen ab Seite 11. 3.1. Montage Bodenrahmen Beginnen Sie mit dem Bodenrahmen mit dem Ausschnitt und ergänzen dann die Bodenrahmen links und rechts. Verschrauben Sie die Bodenrahmen an den Ecken. 3.2. -
Seite 20: Montage Dachelemente
Montageanleitung S. 10/10 3.5. Montage Dachelemente Beginnen Sie hinten mit dem Dachelement mit dem LED-Licht und achten Sie dabei auf den Kabelauslass. Nachdem die Dachelemente eingelegt wurden, müssen diese mit den Wänden verschraubt werden. 3.6. Montage Abdeckleisten Die Abdeckleisten außen an die Ecken halten und von innen verschrauben. 3.7. -
Seite 51: Assembly Pictures (According To The Last Language)
Assembly pictures S. 11/20 3.1. 200 × 13 × 4 cm 4 pcs. 5 x 90 3.2. 200 × 27 × 4 cm... - Seite 52 Assembly pictures S. 12/20 60 pcs. 5 x 90 5 x 90 3,5 x 40...
- Seite 53 Assembly pictures S. 13/20 3.3. 32 pcs. 5 x 90 5 x 90...
- Seite 54 Assembly pictures S. 14/20 184 × 9.6 × 4 cm 5 x 100...
- Seite 55 Assembly pictures S. 15/20 3.4. 82 cm 5 x 70 4 x 60 3.5 x 50 4 x 70...
- Seite 56 Assembly pictures S. 16/20 5 x 70 5 x 100...
- Seite 57 Assembly pictures S. 17/20 3.5. 38 pcs. 5 x 90...
- Seite 58 Assembly pictures S. 18/20 3.6. 32 pcs. 4 x 60 4 x 60...
- Seite 59 Assembly pictures S. 19/20 3.7.
- Seite 60 GmbH | Division of Harvia Group | Wartenburger Straße 31, A-4840 Vöcklabruck T +43 (0) 7672/22 900-50 | F -80 | info@sentiotec.com | www.sentiotec.com...
















