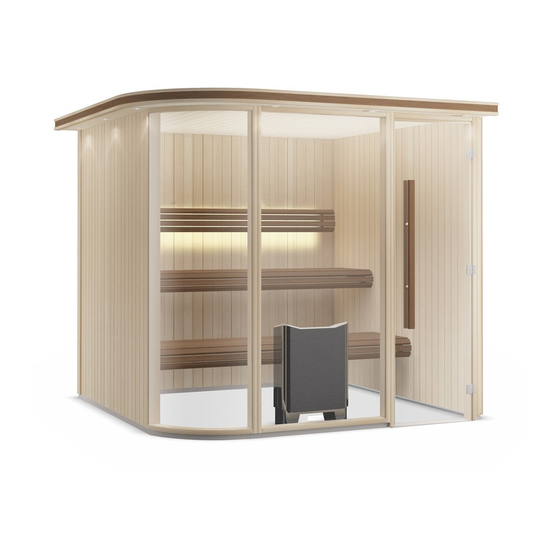
Werbung
Quicklinks
Werbung

Inhaltszusammenfassung für Tylo Space Vision 200
- Seite 1 0903 Space Vision 200 sauna Manufactured by Tylö AB Art.nr 2900 0810...
- Seite 2 Basturummets layout och i vilken ordning väggarna skall monteras. Denna anvisning visar montering av layout 1. The layout of the sauna room and in wich order the wall sections are to be assembled. This instruction shows the installation of layout 1. Grundriss des Saunaraums und die Reihenfolge, in der die Wände aufgestellt werden sollen.
- Seite 4 9.5mm 25mm 30mm 30mm 40mm 40mm 40mm (brass)
- Seite 5 9.5mm Down Nach unten En bas 1843mm 1843mm 1360mm 1360mm 9.5mm Ø3.5 Lägg ut golvramarna. Kontrollera att ramen ligger plant, använd vattenpass. Är ramen inte plan, justera genom att palla upp på nödvändiga ställen under golvramen. OBS! Det är ett absolut krav att golvramen ligger plant "i våg" för att slutresultatet skall bli perfekt. Put the floor frames in place.
- Seite 6 45x12x1800 mm 50 mm 30mm...
- Seite 7 25mm...
- Seite 8 Slå försiktigt in sektionen ordentligt på plats, använd en träklots under hammaren så undviker du skador på sponten. The sections interlock to fit snugly as shown. Tap each section gently into place, hammering against a block of wood to avoid damaging the section.
- Seite 9 25mm...
- Seite 10 25mm...
- Seite 11 Bastudörren levereras i en separat kartong, se anvisning som medföljer dörren. The sauna door is packed separately with its own instructions. Die Saunatür wird in einem separaten Karton geliefert. Beachten Sie bitte die Anweisungen auf dem Beipackzettel. La porte de sauna est livré e dans un carton séparé, voir les instructions fournies avec la porte.
- Seite 12 80mm...
- Seite 13 25mm...
- Seite 14 50 mm 30mm 1800x45x12 mm...
- Seite 15 25mm...
- Seite 16 25mm 45x12x1800 mm 50 mm 30mm...
- Seite 17 Takmontering Kapa lister med mått enligt skisserna nedan. Spika fast listerna. Fitting the ceiling Saw the mouldings to size as shown below. Nail the mouldings. Deckenmontage Leisten mit Maßen gemäß Abbildungen unten zuschneiden Leisten fasttnageln. Montage du toit Sciez les tasseaux á la bonne dimension selon les figures ci-dessous. Clouez-les tasseaux. 1800 mm 45x12x1800 mm 1010 mm...
- Seite 18 Takmontering Tätningen av vaddliknande material lägger du i skarvarna mellan vägg- och taksektionerna. Fitting the ceiling Place wadding-type insulation material in the joints between the wall and ceiling sections. Deckenmontage Zwischen Wand- und Deckensektionen ist das watteähnliche Dichtungsmaterial einzulegen. Montage du toit Insérez le joint d’aspect ouateux entre le plafond et les cloisons.
- Seite 19 40mm (brass) 40mm (brass)
- Seite 20 20x12x1900 mm 70x12x1900 mm 30mm 30mm 35x12x2000 mm 45x12x1800 mm 35x12x2000 mm 30mm 40mm 82x12x1900 mm 30mm 20x12x1900 mm 70x12x1900 mm...
- Seite 21 60mm 830 mm 380 mm...
- Seite 23 420mm 60mm (16.5") Ø10 12V AC VARNING! Installera ej transformatorn inne i basturummet. WARNING! Do not install light transformer inside the sauna room. WARNUNG! Transformator nicht in dem Saunaraum installieren. RECOMMANDATIONS! Ne pas installer le transformateur a 13mm lnterieur de la cabine sauna.
- Seite 24 30mm 820 mm 35mm...
- Seite 25 30mm...
- Seite 26 Värmebeständig kabel (170 °C Heat resistant cable (170 °C Hitzbeständiges Kabel (170 °C Câble résistant aux températures élevées (170 °C 35mm...
- Seite 27 30mm...
- Seite 28 40mm 35x5mm 30mm...
- Seite 29 12V AC 2 3 0 1 2 V Vid eventuella problem kontakta inköpsstället. In the event of any problems, please contact the retailer where you purchased the equipment. Bei eventuellen Störungen setzen Sie sich bitte mit Ihrem Händler in Verbindung. En cas de problèmes éventuels, prière de s'adresser au point de vente.







